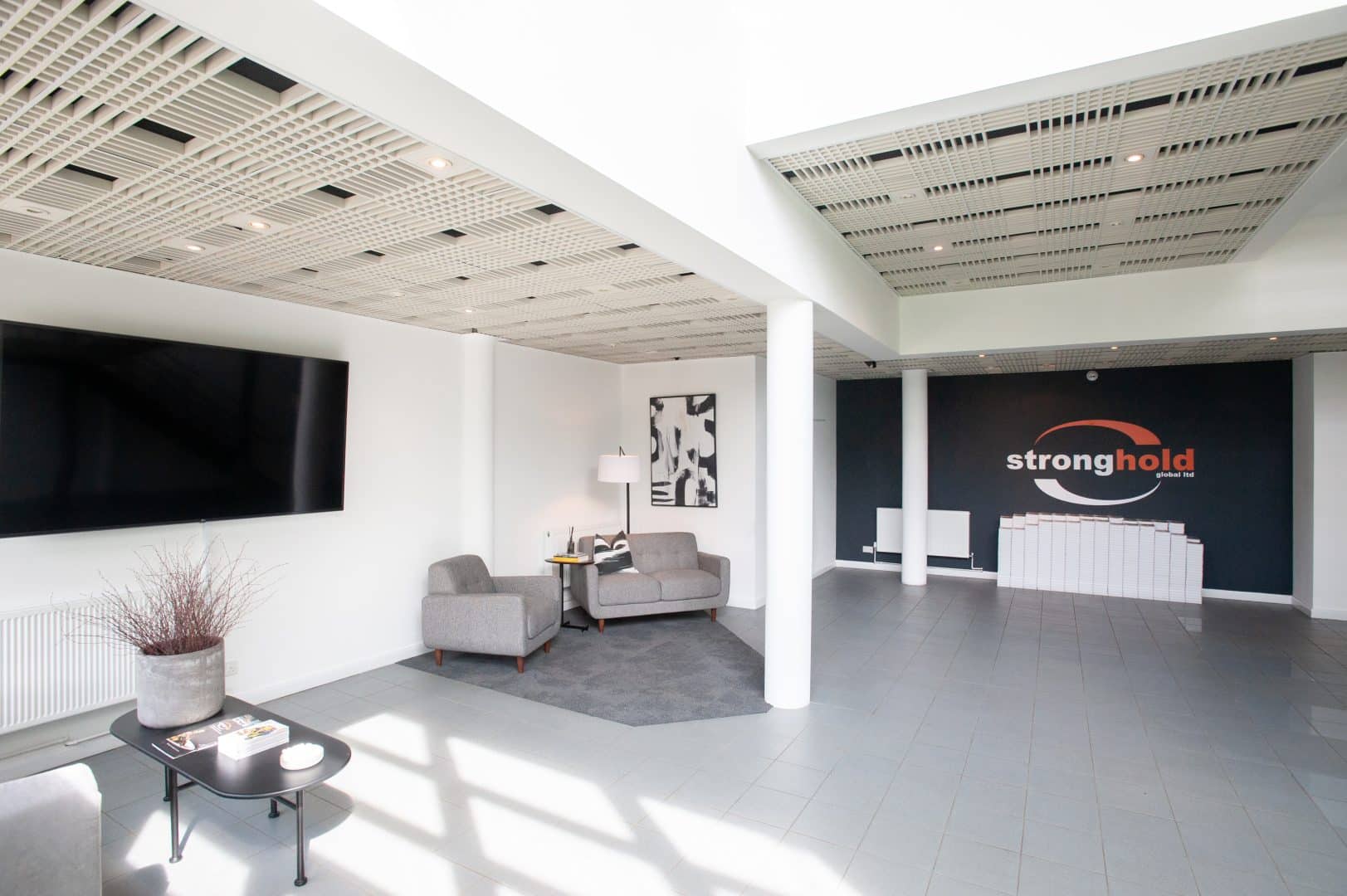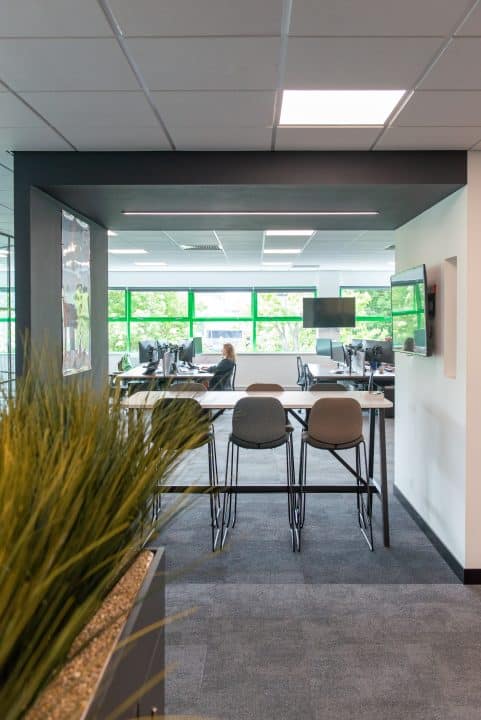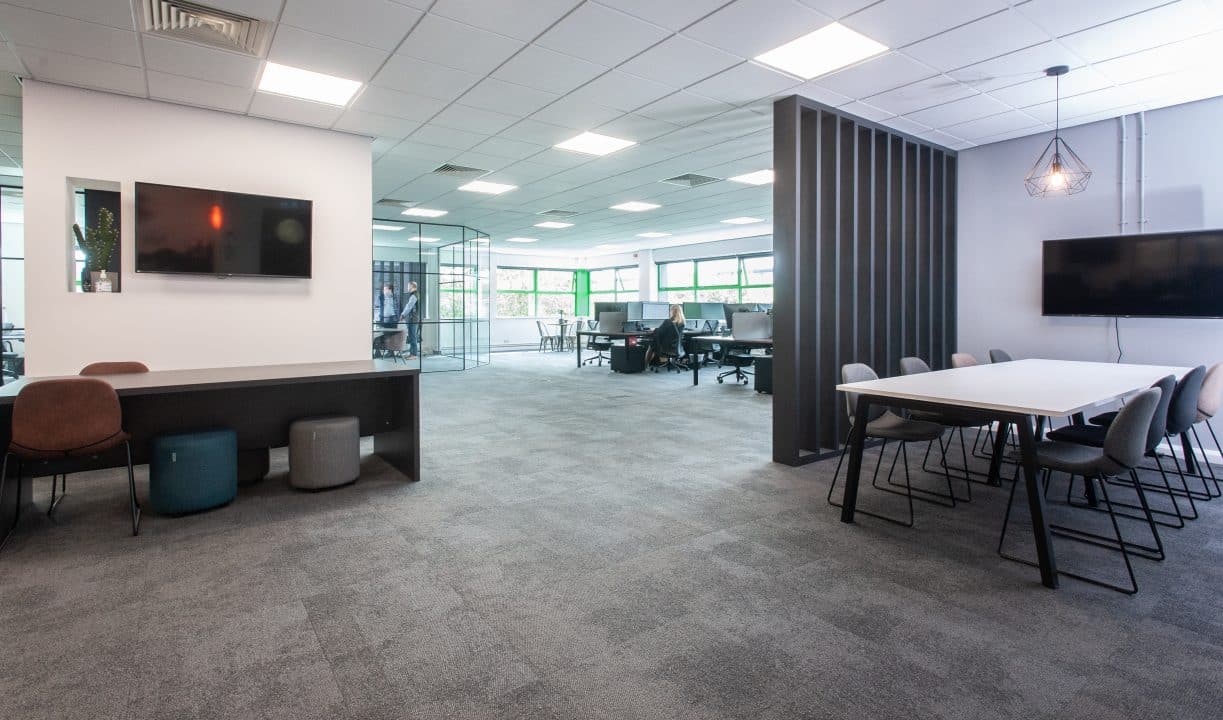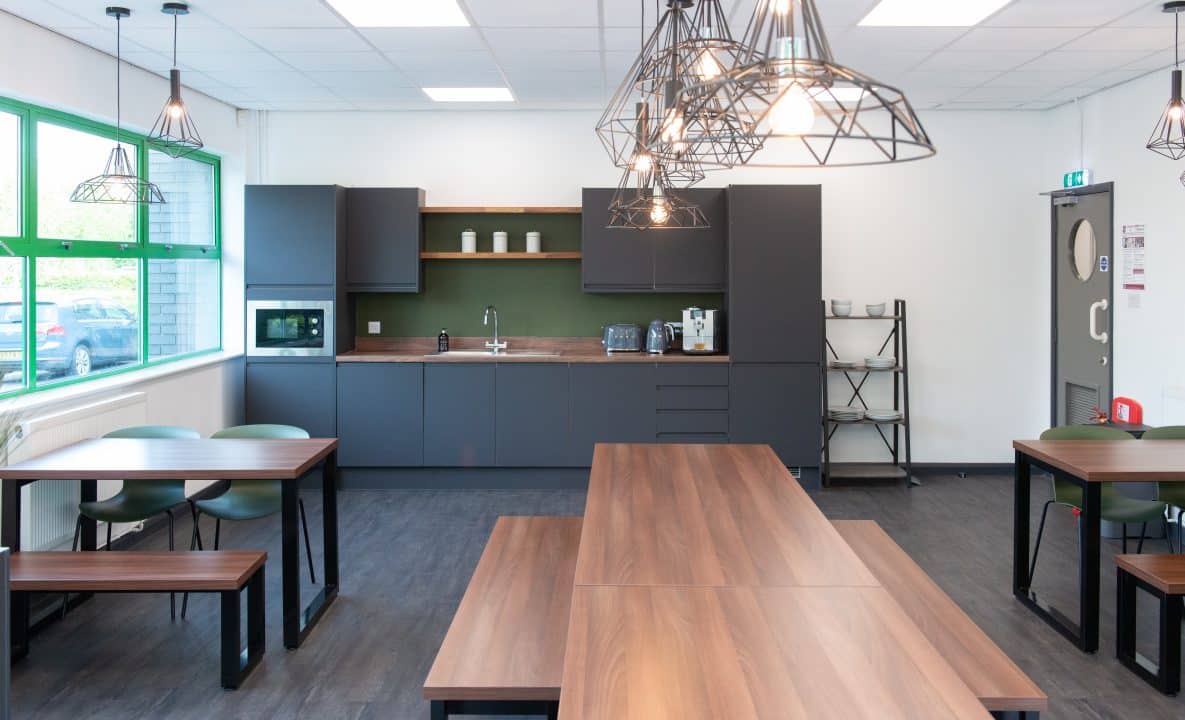




Stronghold global were quickly outgrowing their office and warehouse space and made the decision to relocate offices. Their outdated lease office required updating and modernising to give Stronghold the fresh start it wanted.
Split across two floors, the new office space united all the teams operationally in a contemporary business environment. The brief for the office, was to create a design that would allow for future growth and stand the test of time. Designs were drawn up to allow for a further 10 permanent office stations which weren’t included in this fitout. Throughout the space meeting spaces and touchdown points were placed to allow employees to break away from the desk.
Their design style was in-keeping with current mid-century modern interior design. Utilising natural wood tones in the desks, tables and kitchens and choosing the simple, organic shape within the furniture choices created a clean, inviting workspace
Client: Stronghold Gloabl
Project Date: 2021
Project Manager: Chris Reed
Project Value: £££
Project Location: Swindon


