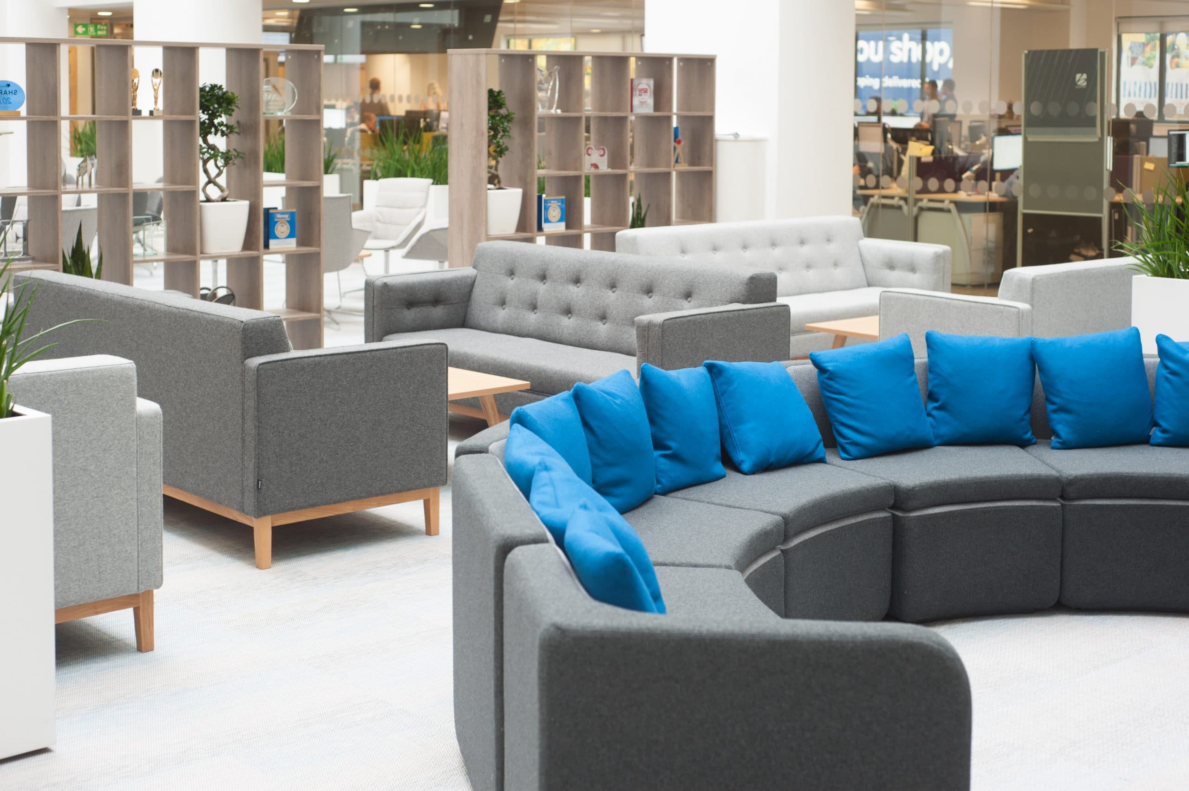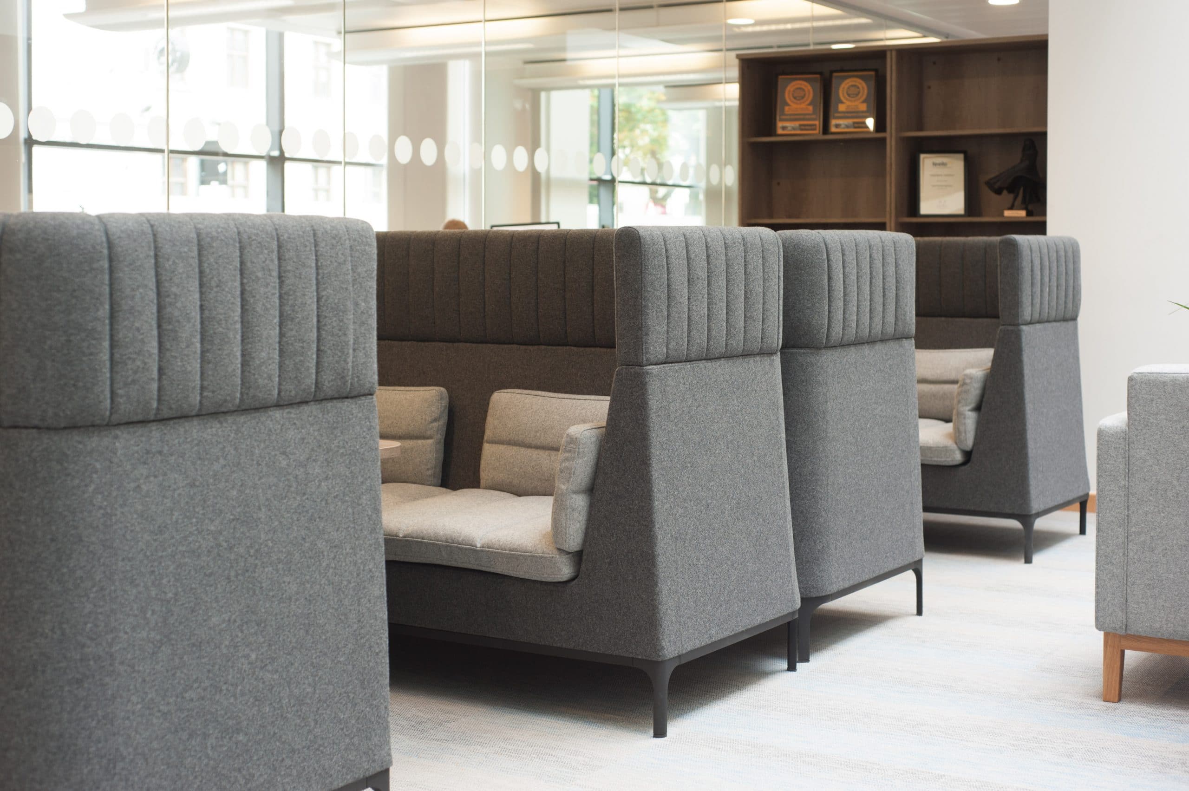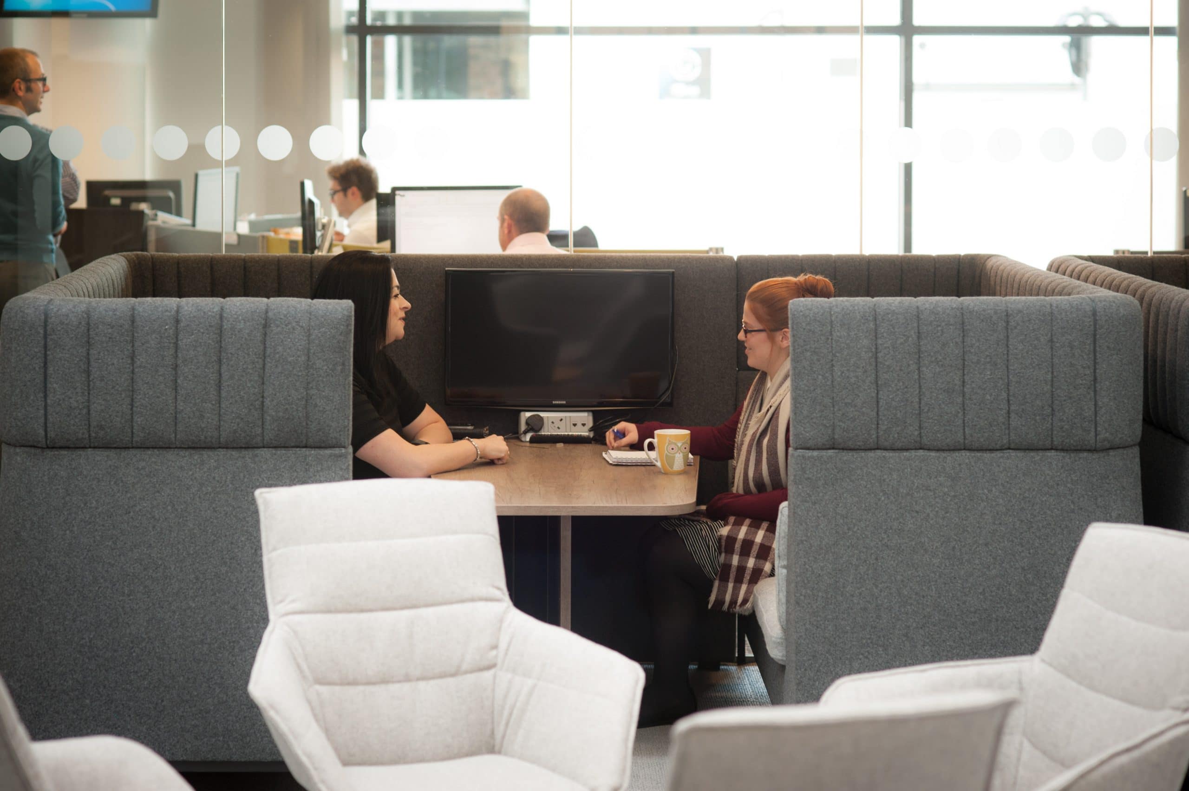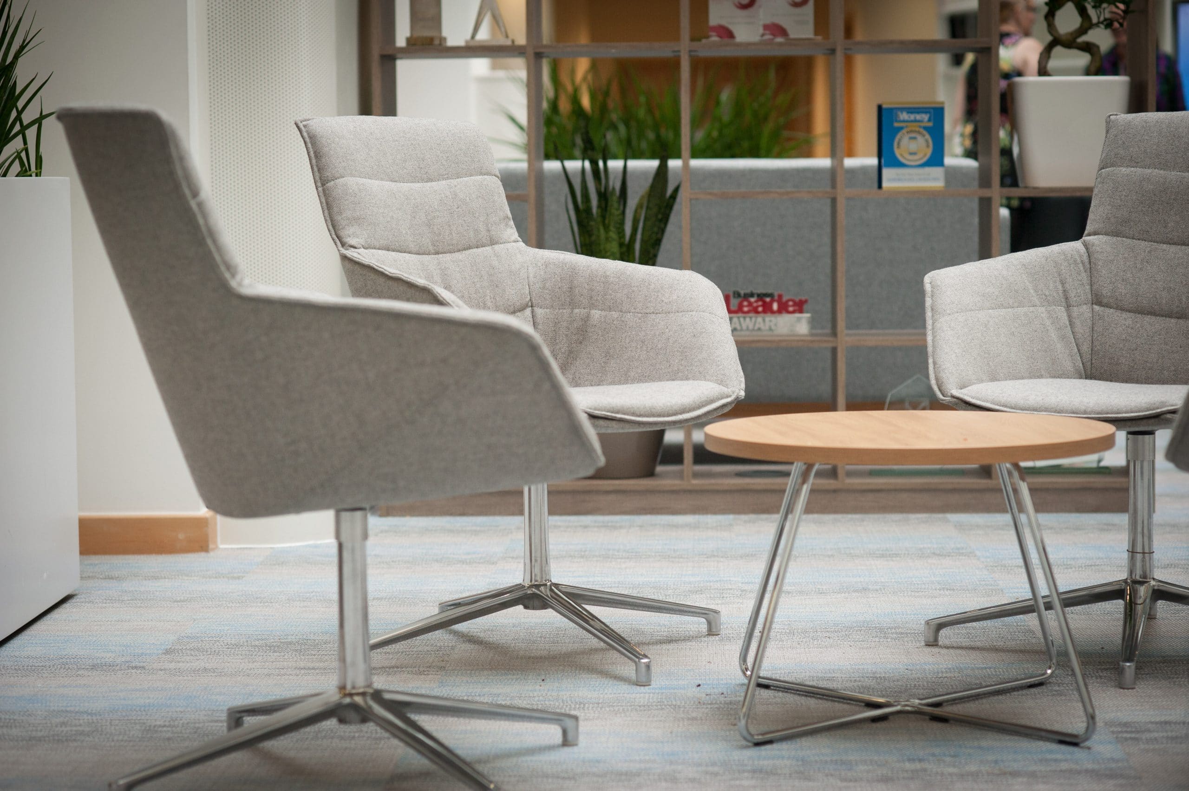Top Tips for Designing a Laboratory
Before any designing begins, a co-operative team should first be established so that they’re on-hand throughout the process. Lab users, lab managers, the designer, engineers and anyone else contributing to the project need to be informed and updated of any developments throughout to ensure a safe and functional lab is created. It’s a good idea to hold a meeting beforehand with everyone involved to ensure that project goals, workflow processes and lab requirements are mutually understood.

When reaching the drawing-up stage, it’s first important to create a layout of the overall space to ensure the equipment fits in with the measurements. Incorrect sizing can result in limited functionality and storage space. Being realistic in what will fit where is essential in order to create a spacious yet functional workspace. It’s also important at this stage to consider who will be using the lab. If a large group of people will be using it at once, then you’ll need more space at each worktop and between benches, and vice versa. Additionally, the height and size of equipment needs to be designed accordingly – i.e. a laboratory in a school may require lower benches and worktops. Worktops may also need to be circular shaped to ensure interaction can take place easily between students when working together. A lab in an educational environment will also require space for a teacher’s desk and learning equipment.
Control areas also need to be determined in the early stages of design. First, consider which chemicals will be used, as well as the quantities. If more chemicals are likely to be introduced into the lab in the future, then additional chemical storage will also need to be installed. Considering future developments is essential when thinking about storage, so try not to be too limiting. Health, safety and the environment need to be part of the project at this stage to identify chemicals present and develop the control areas. In addition to control areas, it’s important to ensure that water and gas supplies are fitted correctly, whilst also being easily accessible.

When considering the lab equipment, a full list should be devised to maximise functionality. Tailoring the equipment to the purpose of the laboratory will help to ensure that the most relevant equipment is installed without wasting space, which could otherwise be used for extra storage. It’s equally as important to design pathways and consider door widths so that equipment can be transferred to another room, or removed, as desired. An exit route for each piece of equipment should be devised to ensure easy removal.

Aesthetics, although not as essential as safety and functionality, are a good way to convert an otherwise plain white laboratory into a colourful, decorative space which drives inspiration and motivation. In a learning environment, this is perhaps the ideal route to go down; in a modern scientist laboratory, however, plain white is often preferred for a more slick, professional appearance. When decorating, avoid appliances and lab equipment – don’t restrict access to these or other safety devices. Decoration is best kept on the walls and within the original interior design. Adding a pop of colour onto the walls or making a colourful statement out of storage cabinets is an effective way to do this. Large windows are also a popular option for laboratory design; whilst making the room look more spacious, using natural light not only saves energy but also provides essential lighting for conducting science experiments.

Above all else, a laboratory should be a safe and functional environment to work in. A poorly designed laboratory is both unsafe and useless. Aesthetics are also important to create a motivational atmosphere, particularly if it’s a school laboratory; however, safety is of the upmost importance and this should be emphasised during the design process.

