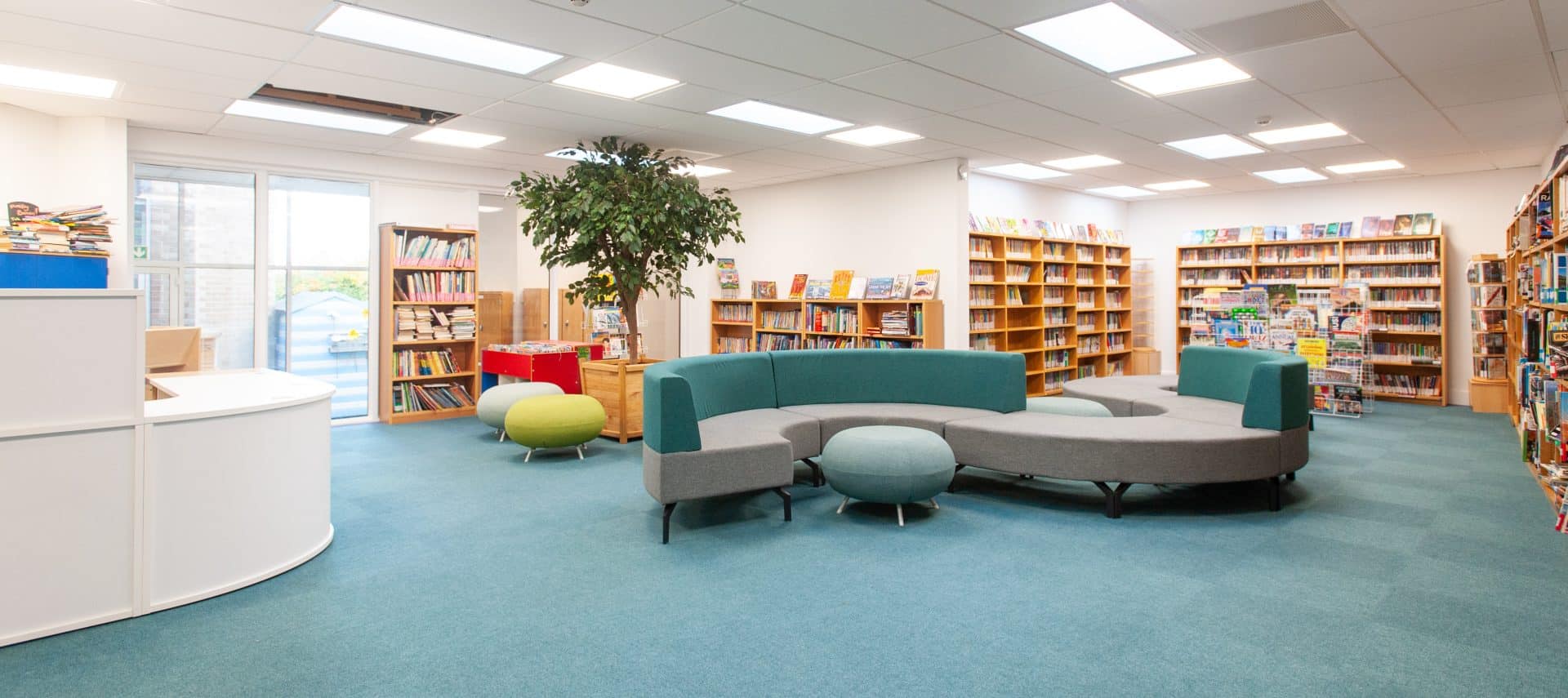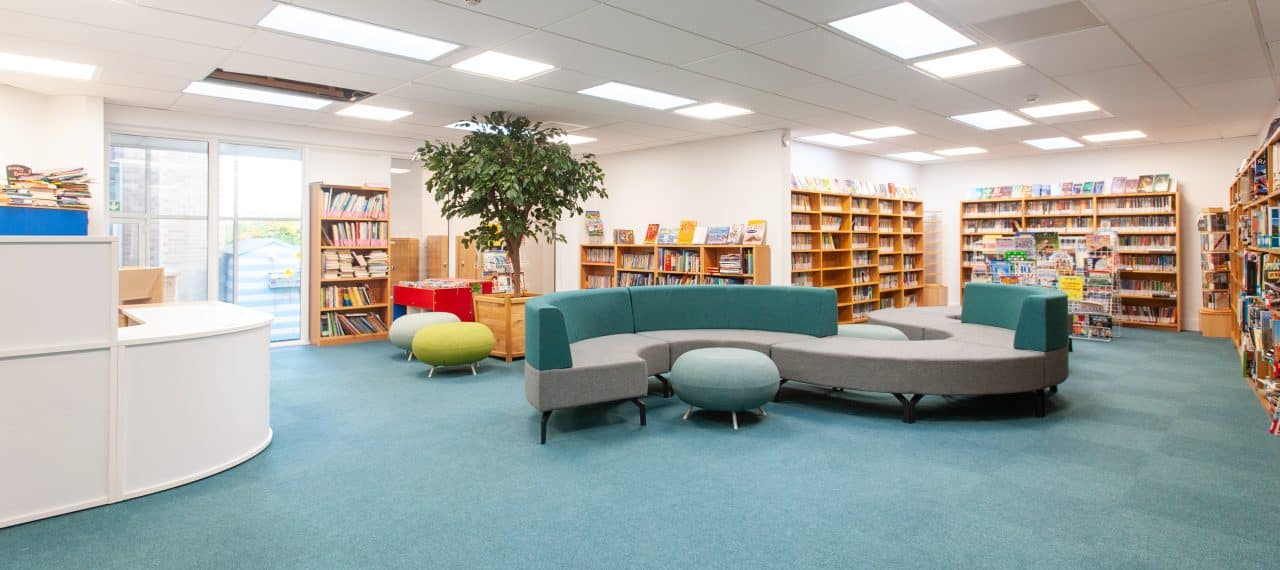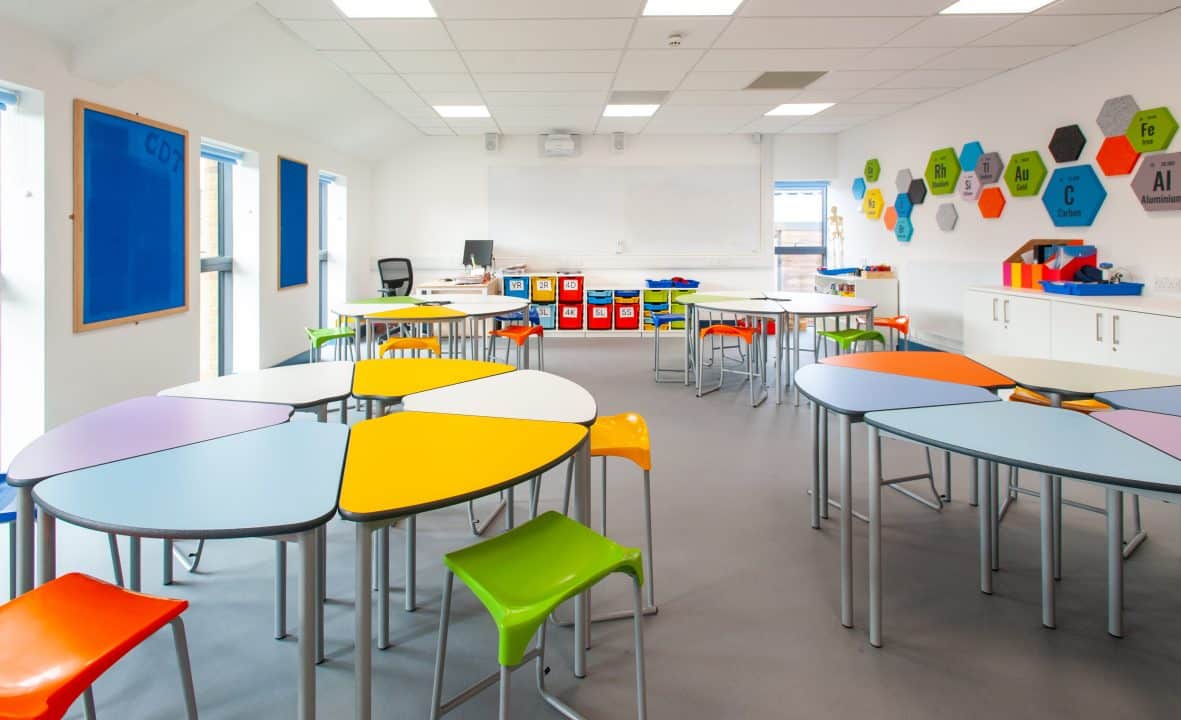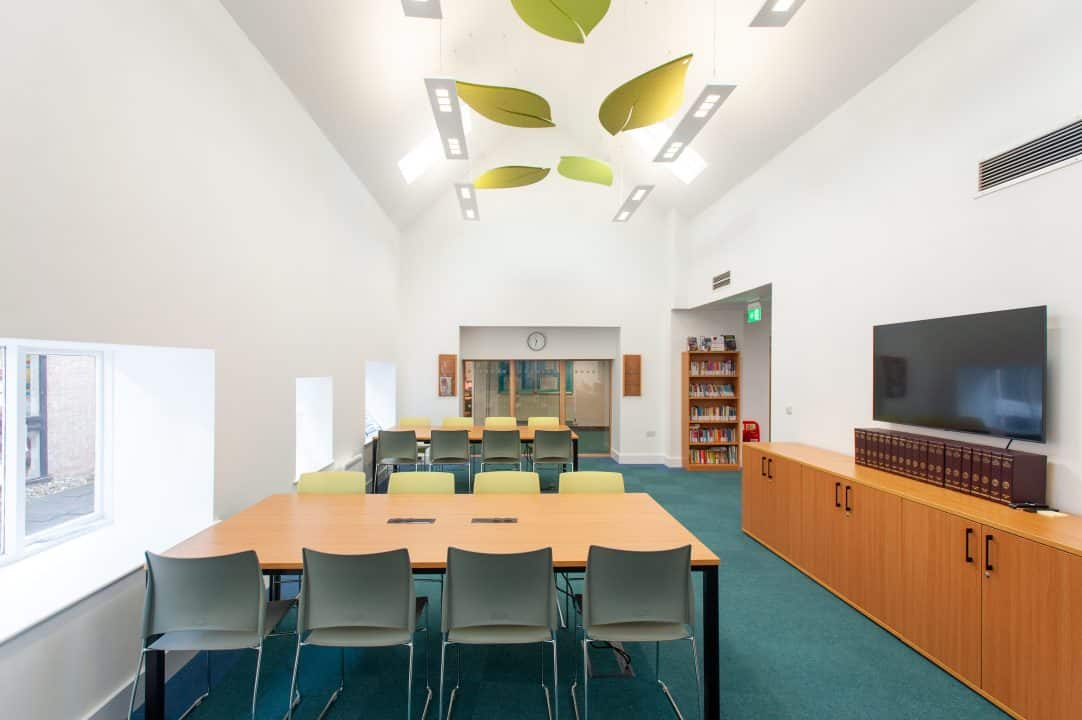




Abingdon Prep School reached out to Cobus to renovate and update key areas throughout the school, to create an inviting learning environment. The brief required a more modern design, appropriate to all ages whilst maximising capacity.
The design team was tasked to create a woodlands themed library, creating a multi-functional space allowing students to read and study. With a vaulted ceiling in one area, acoustics were very important to ensure noise didn’t travel to the different zones in the library. The highlight of this design was a faux tree that was installed in the reading zone to create a fun yet calming space that is conducive to studying and socialising.
Classrooms were also renovated including a practical projects room. A key part of the brief was for the space to be configurable to suit the different classes as the room was to be used by multiple ages. Modular tables were specified which could be configured into different shapes dependant on the classes needs. An acoustic feature piece was created highlighting elements of the periodic table across one wall of the room. Overall it was a great project highlighting how design is used to enhance the learning environment.
Client: Abingdon Prep School
Project Date: July 2022
Project Manager: Russell Boon
Project Value: ££
Project Location:


