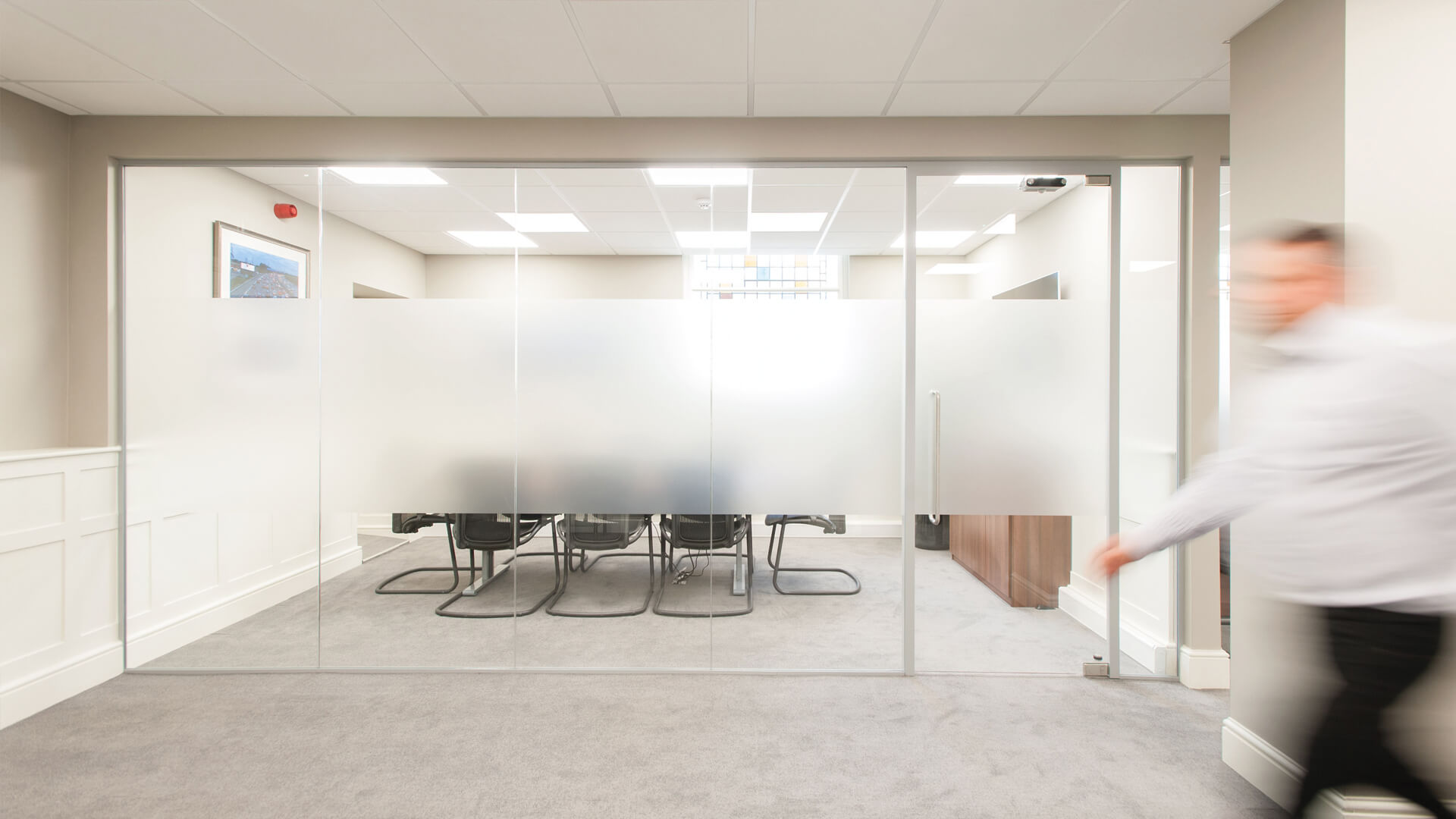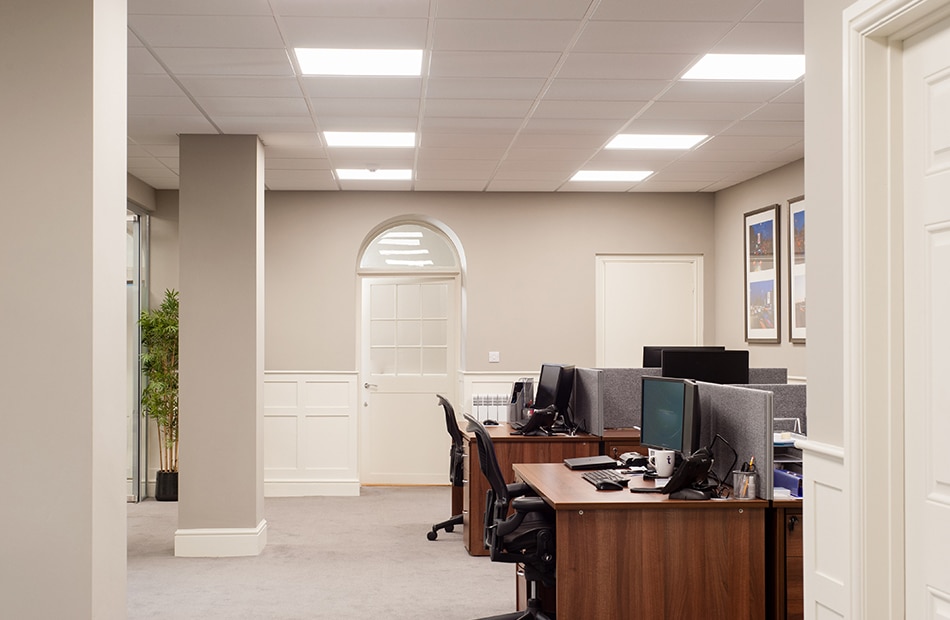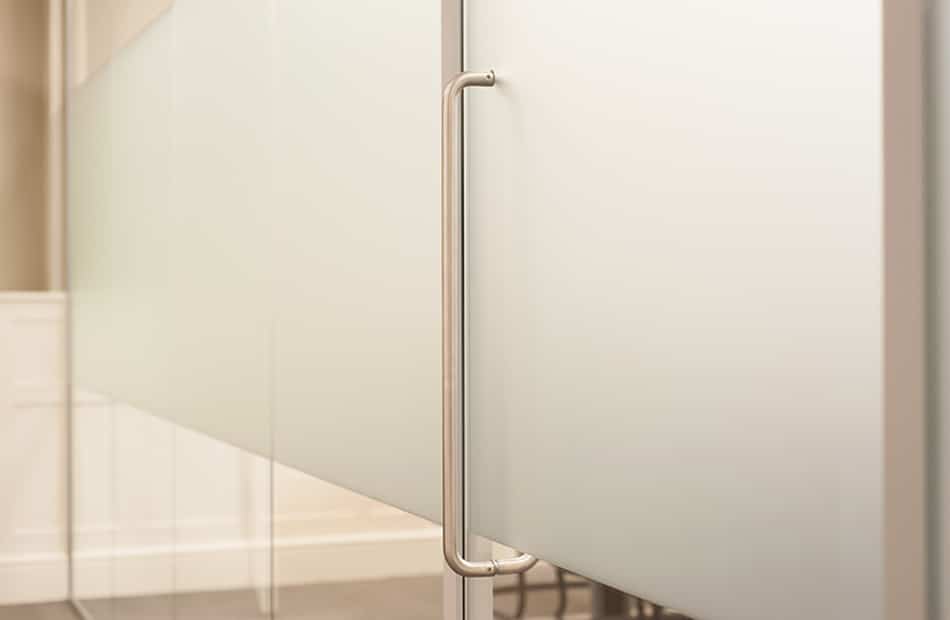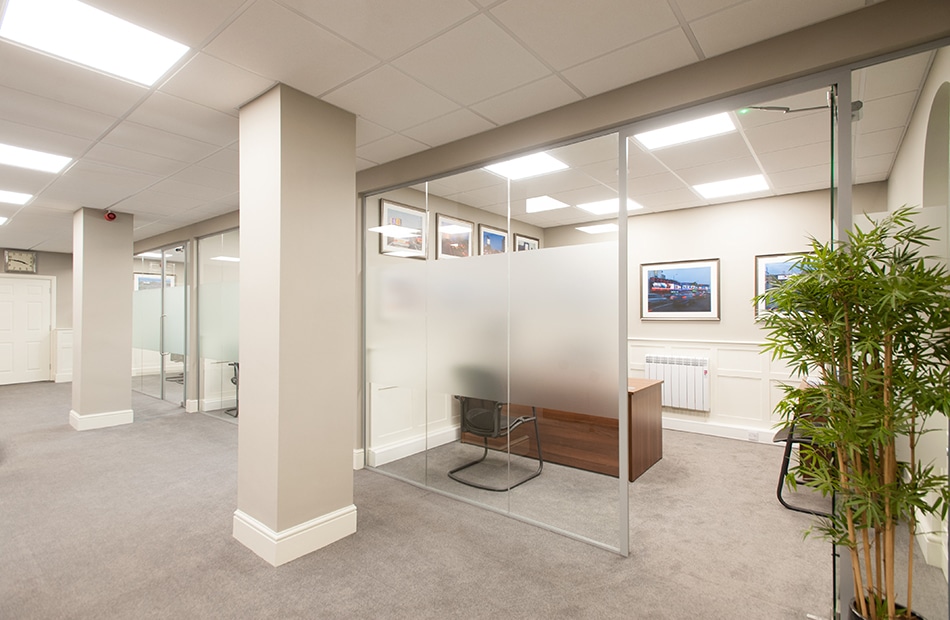




In response to business growth, Insite needed to extend within their restricted parameters of a 200-year old building, originally a church. The company decided to transform the ground floor area, but a very major repair and refurbishment was clearly required.
After initial consultations with Cobus, we decided to make intelligent use of frameless glazing partitions in order to preserve and showcase the building’s superb period features. To reduce sound transfer, solid double-boarded walls were built to the ceiling, and the suspended ceiling cut around the new walls. Existing walls were also dry lined above the panelling for extra noise reduction, and to give a look that was consistent with the new walls. We used a bulkhead to fix the frameless glazing to the new suspended ceiling, while new walnut desking matched the existing office furniture on the first floor.
Throughout the project’s duration, we closely managed a number of trades including plumbers, electricians, builders and carpet fitters. This didn’t just spare Insite time and hassle, it made sure day-to-day disruption was kept to an absolute minimum.
The end result is quite stunning: an eye-catching blend of old and new that celebrates the building’s heritage but also provides a clean, contemporary and highly functional workspace in keeping with Insite’s brand.
Client: Insite
Project Date: 2016
Project Manager: Ivan Coldrick
Project Value: ££
Project Location: Gloucester


